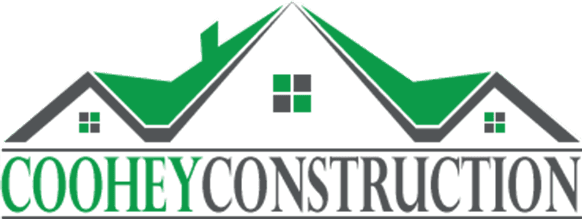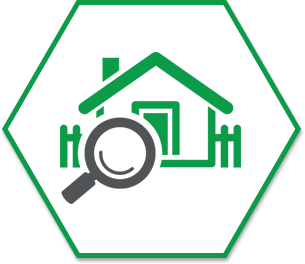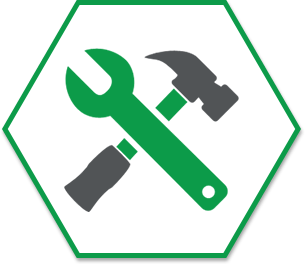Quick Contact
Contact Us
Thank you for contacting us.
We will get back to you as soon as possible
We will get back to you as soon as possible
Oops, there was an error sending your message.
Please try again later
Please try again later
CONTACT
DDM Irrigation
640 51st Street
Marion, IA 52302
Construction Process
Custom Home Building
CONSTRUCTION PROCESS
If there is one piece of advice that we have at Coohey Construction, it is to never hire a construction company that does not employ a certified and knowledgeable team of Iowa City general contractors. A general contractor is a mandatory part of any home building or remodeling project, and is thoroughly educated prior to gaining any employment. In fact, it is illegal to complete any type of construction on your home without an Iowa City general contractors. A good company wouldn't even dream of going in to work without a general contractor, so if you are researching companies in the area that don't utilize one it is a good sign to move on to the next company. Coohey Construction helps keep your mind at ease by only employing the best Iowa City general contractors to supervise the construction of your new home or home remodel.
#1
#1
PERMITTING
Once we receive your approval on the design, we will get your permit set of plans underway. Once the drawings are complete they will be sent to an engineer who will confirm that grading/ drainage meets requirements. A structural engineer will also review the plans for structural elements and code compliance. The permit set, along with all other necessary information will be submitted to the city for permit. The permit typically takes 3 to 6 weeks to receive back from the city but may vary depending on municipality. Once we receive permit we are ready to start construction on your home!
#2 - Exterior
SELECTIONS
During the permitting phase you will meet with Shane for exterior selections. We have a couple of options for this. We can provide you with your allowances, and you can go to the different local stores and vendors yourself, or we can go together to talk through what the best options may be. You are encouraged to begin browsing through different selections ahead of time to start getting an idea of what you like. You can start looking at windows, entry doors, or things like siding. We can provide you with a list of items that need to be selected as well as a list of vendors to meet with for some of your exterior selections.
#2
#3
#3 - Breaking
GROUND
You will meet at your home site with Shane to review the plans and visions for your new home. At this point we will have a ceremonial breaking ground to celebrate the beginning of construction on your new home. A family photo will be taken at this time on your new home site for fun!
#4 - Excavation &
FOUNDATION
Foundation work will begin following excavation of your home site. Footings will be poured and underground plumbing will be ran. A few days later the foundation walls will be poured. After the foundation has been poured, we will brace the foundation walls and backfill the foundation. Backfill is the process of filling in the excess dig area around the foundation.
#4
#5
#5 - Interior
SELECTIONS
Around the time of framing starting you will meet with Shane for interior selections. At this meeting you will review and approve all interior selections. Selections that have not been approved at this meeting are due at the completion of framing prior to your on-site mechanical/ structural meeting.
#6 - Framing &
ROOFING
The next step is to install steel support beams and columns in your basement, followed by framing your home. During the framing stage all walls will be sheathed, roof shingles laid, house wrap and foam installed, and windows and exterior doors installed.
#6
#7
#7 - Mechanical &
STRUCTURAL
Upon completion of framing you will meet with Shane for an on-site mechanical walk through. You will review HVAC, low voltage, and electrical locations. You will also review any framing concerns, changes, or added details. Any extras or changes that you wish to make will be be discussed the same day as your walk through and should be approved by the end of the next day so that work can continue.
#8 - Mechanical
ROUGH-INS
After all framing has been completed, the rough in stage will begin. This stage usually takes about two weeks. At this time, the HVAC ducting, electrical conduit, low voltage wiring, and plumbing pipes will be installed.
#8
#9
#9 - Inspections & Quality
CONTROL
At this point there are several inspections that must be completed by the inspectors. Coohey Construction will also perform a quality control inspection at this time to make sure that everything has been constructed to Shane's high standards. Any imperfections will be documented and corrected at this time.
#10 - Insulation &
AIR SEALING
We build our homes to be highly energy efficient and healthy. During insulation stage your home is closed off and our insulation crew works diligently to seal every crack and crevice using elastomeric sealant. After all of the cracks are filled, cellulose insulation is blown into walls and ceilings and packed tight.
#10
#11
#11 - Brick, Stone, Siding, &
GUTTERS
While work is moving along on the interior of your home our crews will be busy working on the exterior of your home as well. At this time we will install brick or stone, siding, gutters, soffit, fascia, etc.
#12 - Drywall, Trim, Flooring, &
PRIMER
The next stage after insulation has been blown in is drywall. Drywall will be hung, taped, and primed and then interior trim will be installed. This includes interior doors, baseboards, tile, hardwood, and crown moldings. After all trim has been cut and installed by our certified craftsman, your home will be primed for paint.
#12
#13
#13 - Cabinet
INSTALLATION
During or shortly after the trim stage your custom designed cabinets will be delivered to your home. Our certified craftsmen will install cabinets in all bathrooms and the kitchen.
#14
PAINT
After cabinets have been installed it is time for your home to be painted. Our crews will spend about a week in your home applying the paints and stains that you have selected.
#14
#15
#15 - Countertop
INSTALLATION
Once your home has been painted and cabinets have been installed we will install all counter tops in your home that you have selected.
#16 - Carpet, Flooring, & Mechanical
WRAP UP
Carpet will be installed in your home and hardwood floors will be finished. All mechanical trades will come back to your home to install the final touches such as plumbing fixtures, lighting fixtures, furnace and AC, and electrical face plates.
#16
#17
#17 - Driveways &
SIDEWALKS
We save driveway and sidewalk installation until the final stages in order to prevent damage from construction vehicles. Your driveway and sidewalks will typically be installed a few weeks before closing, weather permitting.
#18 - Landscaping &
SOD
About a week before closing we will install landscaping and sod. This is the finishing touch for the exterior of your home.
#18
Coohey Construction is more than just a home builder and home remodeling company. We are the relationships that we have built over the years and the name that we have created in the community.
Home Builders Iowa City
| Custom Home Builders Iowa City
| Builders Iowa City
| House Builders Iowa City
| New Construction Iowa City
| Home Remodeling Iowa City
| Home Builders Coralville
| Custom Home Builders Coralville
| Builders Coralville
| House Builders Coralville
| New Construction Coralville
| Home Builders North Liberty
| Custom Home Builders North Liberty
| Builders North Liberty
| House Builders North Liberty
| New Construction North Liberty
| Home Builders Tiffin
| Home Builders Solon
Copyright © 2019 | Coohey Construction |All Rights Reserved
Web Design & Digital Marketing With ♥ By Dotcom Design




